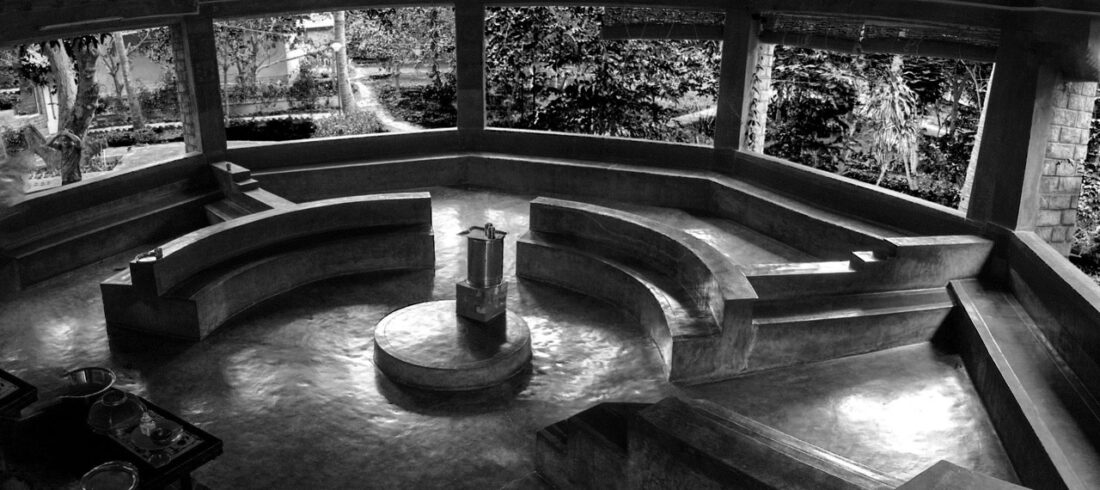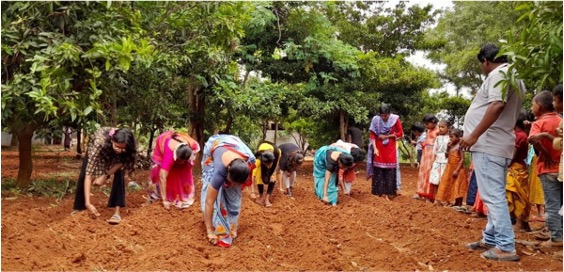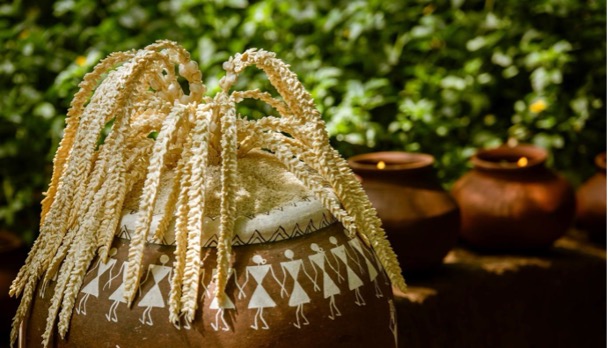Have you ever wondered what’s the natural way we’d sit down to eat if the ubiquitous chairs and tables were not foisted upon us? When Visthar’s dining area was getting constructed, it was decided to do away with pesky chairs and tables. Artist and social activist C F John, who was with the organisation then, began wondering how that could be achieved.
While pondering this, John happened to spend a day at a stream on the outskirts of Bangalore with a bunch of kids. He noticed how the children converted the rocks in the water into comfortable seating spaces to enjoy their food. John grabbed his sketchbook to capture the scene to convert it into an architectural possibility. Working on it later, he found this design would make a great communal dining area. He worked around the river-and-rocks image to create a prototype for the dining area.
John, who spent 15 years with Visthar, had been responsible for many design features on the campus. And architecture was one of them. He shares his experiences and ideas of the structures he did in the book Retelling, Reclaiming and Restoring – The Visthar Story, edited by David Selvaraj. This blog talks about the open dining hall—a refreshingly unique structure.
John writes that the dining area design offers people various possibilities to sit according to their convenience and temperament, as they would in any natural space, say a forest. Think picnic. Think green grass. Think outdoors. Writes John: “Some like to sit at a higher level and some at a lower level. Some hold the plate in their hand and some place it on something while eating.” The different heights were achieved by making the floor of the dining space concave. This also gives it a “theatrical feel.” The rows of the block clay seating arrangements share their back; making the back of one level the table of the adjoining level behind.
If you ever had the chance to partake in a meal here, you will see this concept in action. The fixed seating rows swim around the space at varying heights and the room has a well-like feel that converges into the centre. Diners can hold their plates and use the adjoining seating as a backrest or park their plates on a higher seating level, using it like a table.
Clustering too has preferences and the dining space recognises that. John writes that when people sit down to eat at no time do they find it comfortable to interact with more than five or six people at a time: “This space allows for the possibility of grouping in small numbers. It also gives the space for one to be on their own and at the same time remain a part of the community.” Groups can sit in a line facing each other or gather around in a circle. And the lone ranger can perch a plate looking outside and enjoy a solo repast.
John shares some interesting facts about this place: Though we talk considerably while eating this place is so designed that even when 60 people are talking at the same time you will hardly hear the chatter. And this happens to be the coolest spot on the campus.
The entire structure is a neutral grey with a few muted red oxide stripes running across the benches. The dome-like roof gives it an outdoorsy feel. It’s believed that a structure is made for an audience class because of the way it is organised or the material used. But Visthar’s dining hall is “class-neutral.” From farmers to students to professionals, all are comfortable under its red-tiled roof, feels John.





